3000 @ Med Center - Apartment Living in Houston, TX
About
Office Hours
Monday through Friday: 9:00 AM to 6:00 PM. Saturday and Sunday: Closed.
Located in Houston, Texas, you will find a beautifully landscaped retreat at 3000 @ Med Center apartments. Our ideal location near Texas Medical Center places you in a vibrant neighborhood with easy access to I-610, dining, outstanding shopping destinations, and NRG Park. Our community is close to a variety of recreational options in the area. Experience the exciting opportunities waiting for you in Southwest Houston.
An unmatched combination of comfort and style can be found in our one and two bedroom floor plans. Our renovated apartments for rent are appointed with ceiling fans, plush carpeting, and all-electric kitchens. Hardwood floors, spacious closets, and washer and dryer connections are included in each home. Living space is increased with a spacious balcony or patio, perfect for entertaining. You’ll want for nothing at 3000 @ Med Center.
The charming exterior of our community is the perfect backdrop for your new home. Residents can enjoy soaking up the sun by the swimming pool, working out in our fitness center, or relaxing at the clubhouse. We welcome your pets and provide pet stations for your convenience. Discover everything you’ve been searching for at 3000 @ Med Center apartments in Houston, TX!
Check Out Our Latest Special by Clicking Here.Floor Plans
1 Bedroom Floor Plan
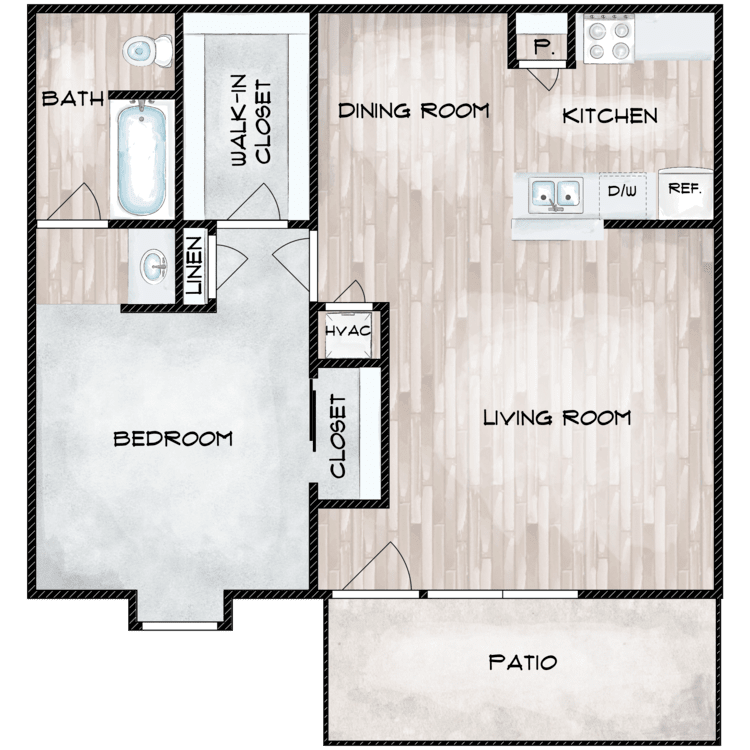
Plan A
Details
- Beds: 1 Bedroom
- Baths: 1
- Square Feet: 678
- Rent: $950-$1095
- Deposit: $200
Floor Plan Amenities
- All-electric Kitchen
- Balcony or Patio
- Cable Ready
- Carpeted Floors
- Ceiling Fans
- Central Air and Heating
- Dishwasher
- Hardwood Floors
- Mini Blinds
- Pantry
- Refrigerator
- Vertical Blinds
- Walk-in Closets
- Washer and Dryer Connections
* In Select Apartment Homes
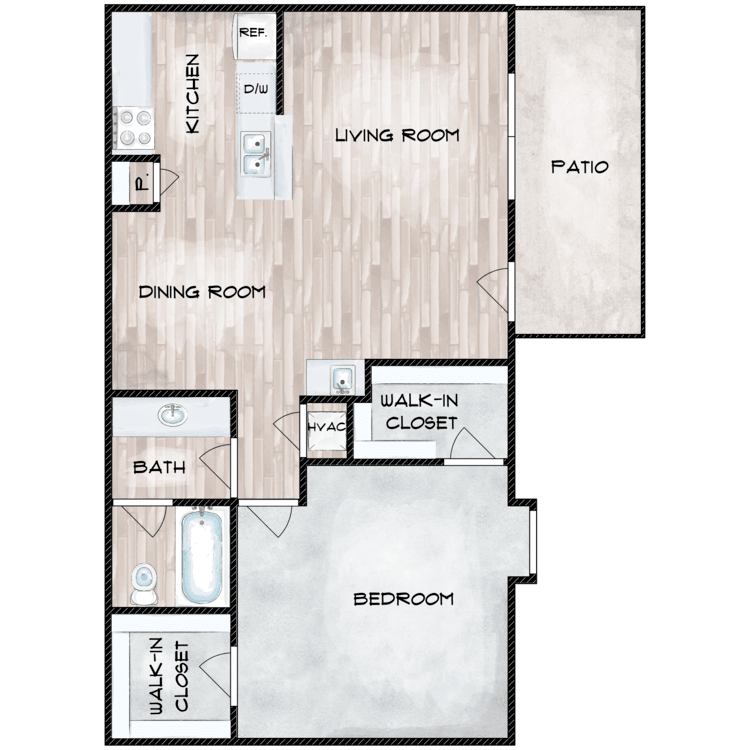
Plan B
Details
- Beds: 1 Bedroom
- Baths: 1
- Square Feet: 726
- Rent: $1035
- Deposit: $200
Floor Plan Amenities
- All-electric Kitchen
- Balcony or Patio
- Cable Ready
- Carpeted Floors
- Ceiling Fans
- Central Air and Heating
- Dishwasher
- Extra Storage
- Hardwood Floors
- Mini Blinds
- Pantry
- Refrigerator
- Vertical Blinds
- Walk-in Closets
- Washer and Dryer Connections
* In Select Apartment Homes
Floor Plan Photos
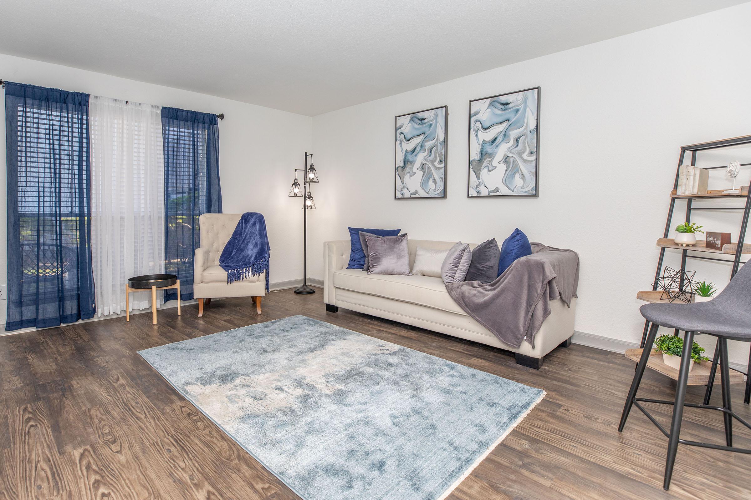
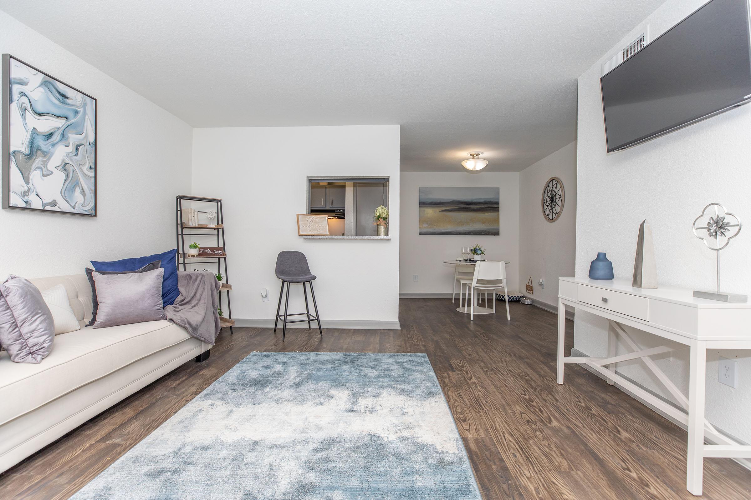
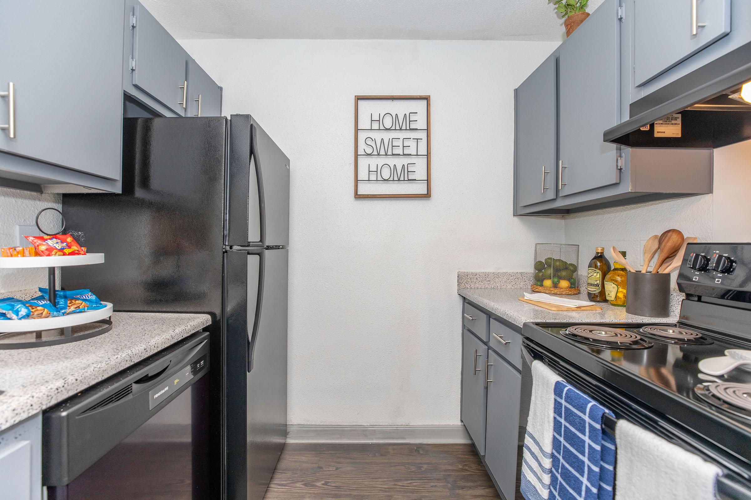
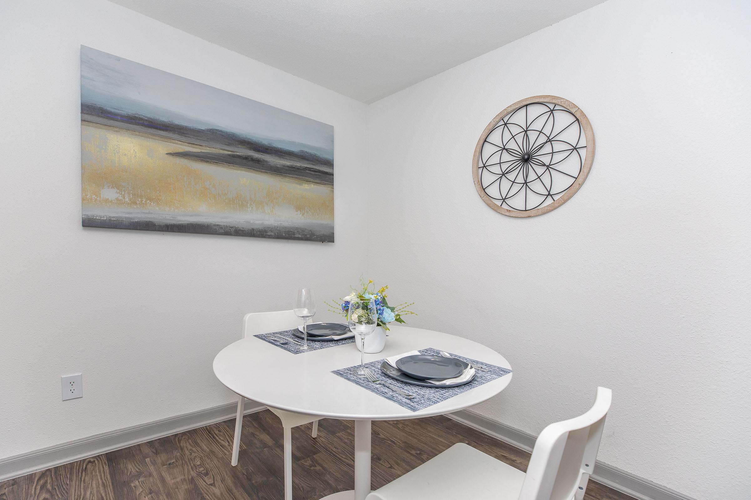
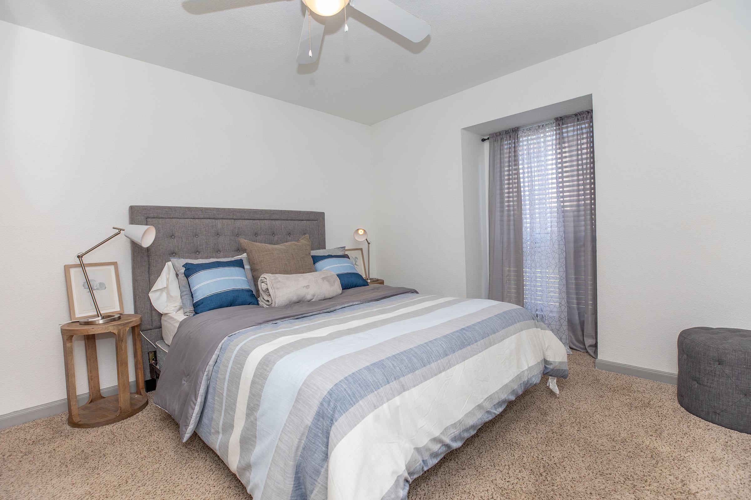
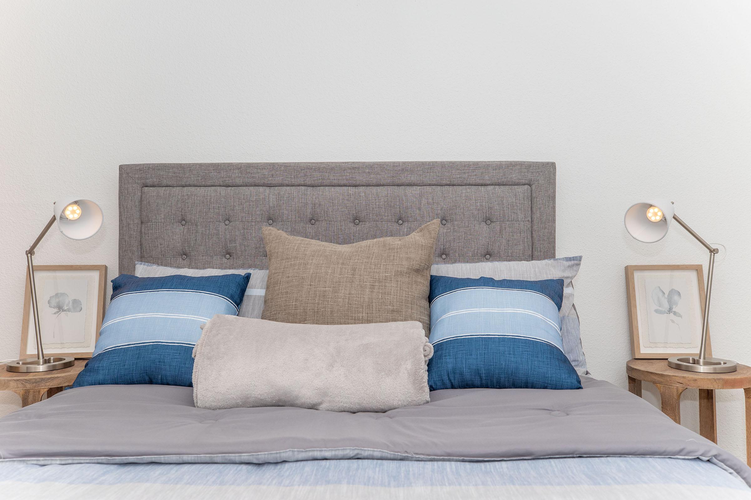
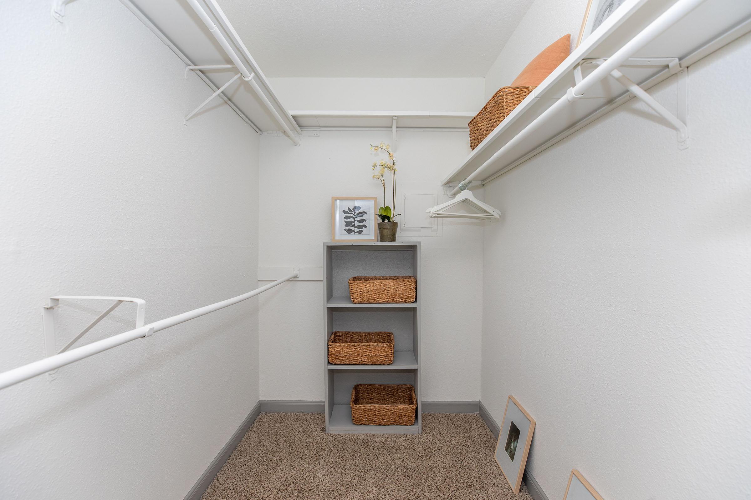
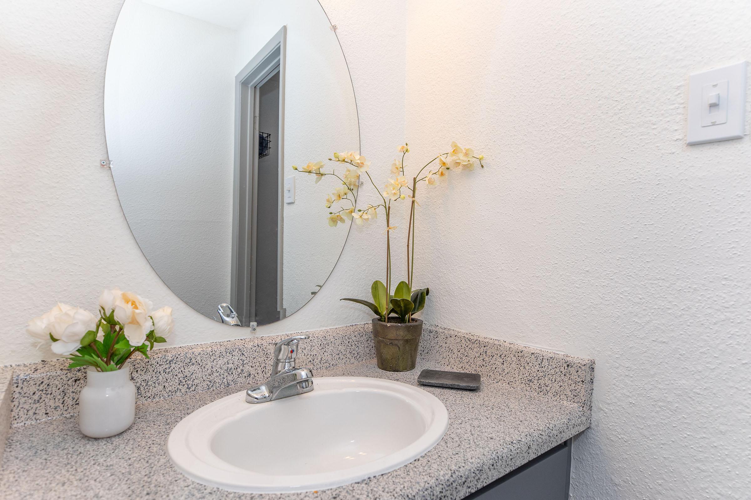
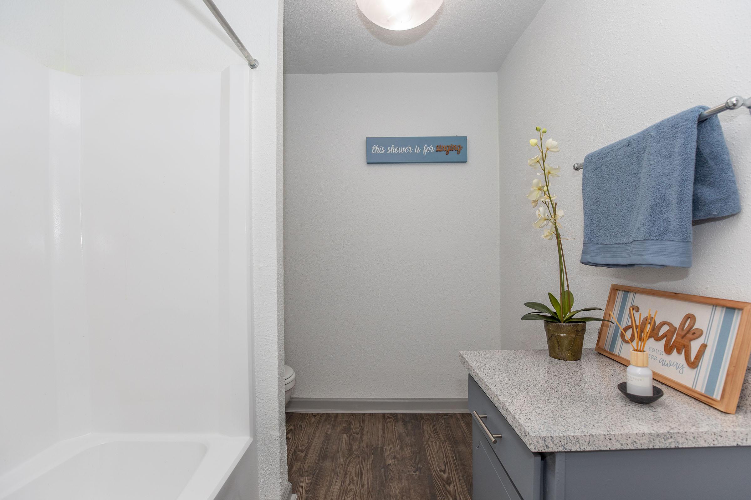
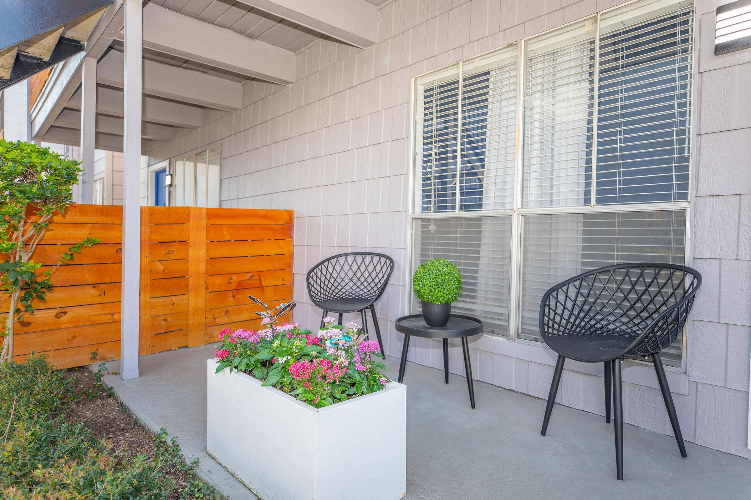
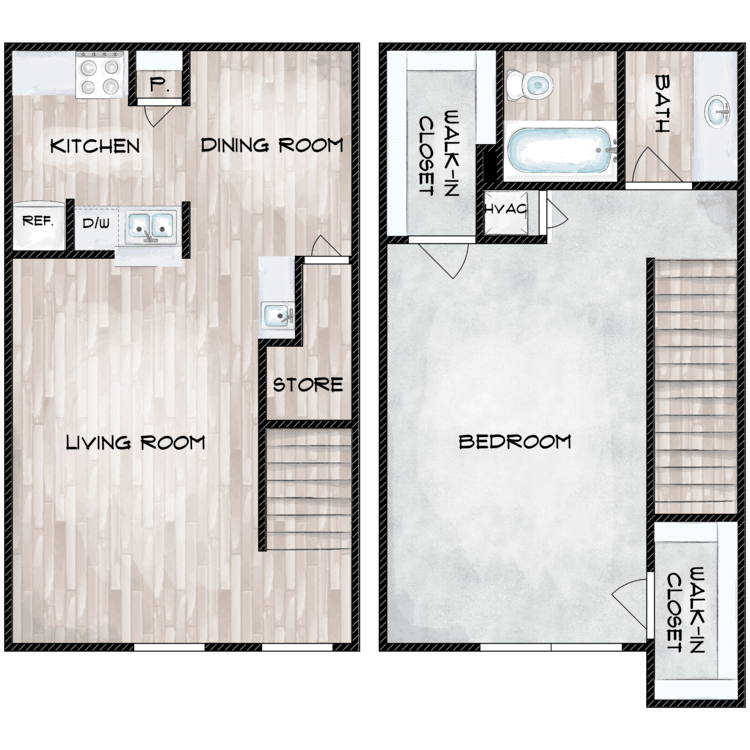
Plan C
Details
- Beds: 1 Bedroom
- Baths: 1
- Square Feet: 810
- Rent: $1070
- Deposit: $200
Floor Plan Amenities
- 9Ft Ceilings
- All-electric Kitchen
- Balcony or Patio
- Cable Ready
- Carpeted Floors
- Ceiling Fans
- Central Air and Heating
- Dishwasher
- Extra Storage
- Hardwood Floors
- Mini Blinds
- Pantry
- Refrigerator
- Vertical Blinds
- Walk-in Closets
- Washer and Dryer Connections
* In Select Apartment Homes
2 Bedroom Floor Plan
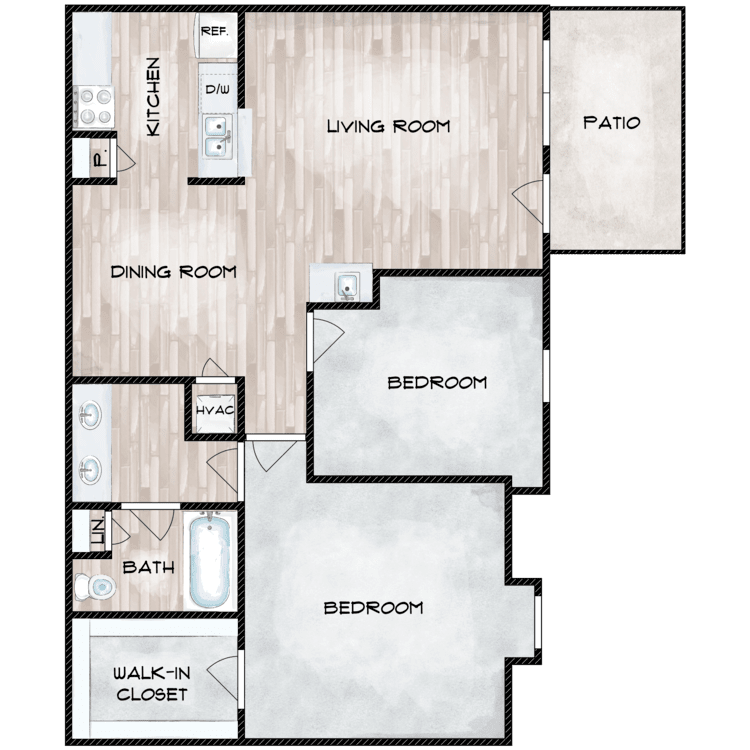
Plan D
Details
- Beds: 2 Bedrooms
- Baths: 1
- Square Feet: 846
- Rent: $1250-$1300
- Deposit: $300
Floor Plan Amenities
- All-electric Kitchen
- Balcony or Patio
- Cable Ready
- Carpeted Floors
- Ceiling Fans
- Central Air and Heating
- Dishwasher
- Extra Storage
- Hardwood Floors
- Mini Blinds
- Pantry
- Refrigerator
- Vertical Blinds
- Walk-in Closets
- Washer and Dryer Connections
* In Select Apartment Homes
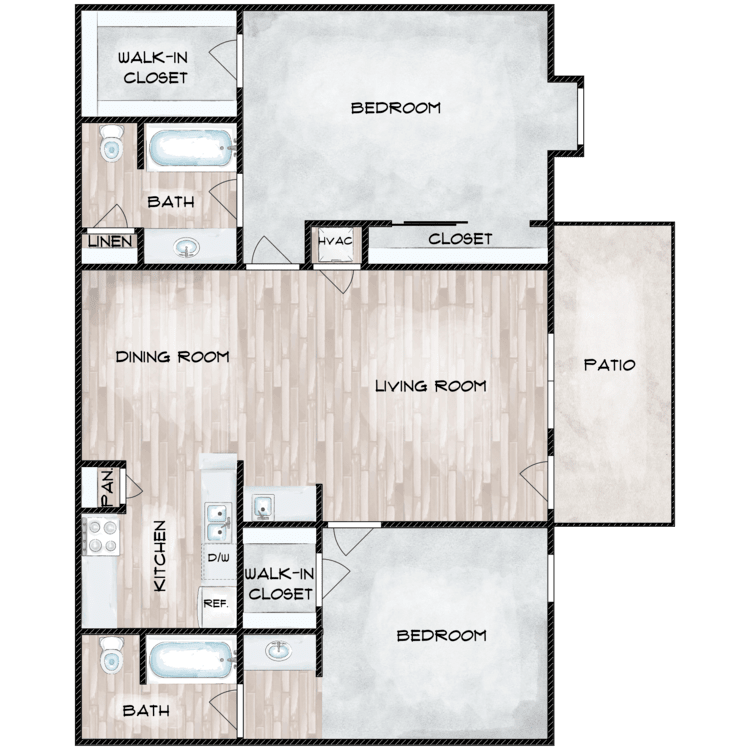
Plan E
Details
- Beds: 2 Bedrooms
- Baths: 2
- Square Feet: 1052
- Rent: $1375-$1485
- Deposit: $300
Floor Plan Amenities
- All-electric Kitchen
- Balcony or Patio
- Cable Ready
- Carpeted Floors
- Ceiling Fans
- Central Air and Heating
- Dishwasher
- Extra Storage
- Hardwood Floors
- Mini Blinds
- Pantry
- Refrigerator
- Vertical Blinds
- Walk-in Closets
- Washer and Dryer Connections
* In Select Apartment Homes
Show Unit Location
Select a floor plan or bedroom count to view those units on the overhead view on the site map. If you need assistance finding a unit in a specific location please call us at 3464466500 TTY: 711.

Unit: 619
- 1 Bed, 1 Bath
- Availability:Now
- Rent:$1095
- Square Feet:678
- Floor Plan:Plan A
Unit: 713
- 1 Bed, 1 Bath
- Availability:Now
- Rent:$950
- Square Feet:678
- Floor Plan:Plan A
Unit: 809
- 1 Bed, 1 Bath
- Availability:Now
- Rent:$995
- Square Feet:726
- Floor Plan:Plan B
Unit: 1514
- 1 Bed, 1 Bath
- Availability:Now
- Rent:$1035
- Square Feet:726
- Floor Plan:Plan B
Unit: 1406
- 1 Bed, 1 Bath
- Availability:Now
- Rent:$1070
- Square Feet:810
- Floor Plan:Plan C
Unit: 1012
- 2 Bed, 1 Bath
- Availability:Now
- Rent:$1250
- Square Feet:846
- Floor Plan:Plan D
Unit: 1808
- 2 Bed, 1 Bath
- Availability:Now
- Rent:$1300
- Square Feet:846
- Floor Plan:Plan D
Unit: 608
- 2 Bed, 2 Bath
- Availability:Now
- Rent:$1375
- Square Feet:1052
- Floor Plan:Plan E
Unit: 304
- 2 Bed, 2 Bath
- Availability:Now
- Rent:$1485
- Square Feet:1052
- Floor Plan:Plan E
Amenities
Explore what your community has to offer
Community Amenities
- Access to Public Transportation
- Assigned Parking
- Beautiful Landscaping
- Business Center
- Cable Available
- Clubhouse
- Copy and Fax Services
- Corporate Housing Available
- Disability Access
- Easy Access to Freeways and Shopping
- Gated Access
- Guest Parking
- High-speed Internet Access
- Laundry Facility
- On-call and On-site Maintenance
- Picnic Area with Barbecue
- Public Parks Nearby
- Senior and/or Military Discounts
- Shimmering Swimming Pool
- Short-term Leasing Available
- State-of-the-art Fitness Center
Apartment Features
- 9Ft Ceilings*
- All-electric Kitchen
- Balcony or Patio
- Cable Ready
- Carpeted Floors
- Ceiling Fans
- Central Air and Heating
- Dishwasher
- Extra Storage*
- Hardwood Floors
- Mini Blinds
- Pantry
- Refrigerator
- Vertical Blinds
- Walk-in Closets
- Washer and Dryer Connections
* In Select Apartment Homes
Pet Policy
Pets Welcome Upon Approval. Breed restrictions apply. Limit of 2 pets per home. Maximum adult weight is 75 pounds. Aggressive breeds not permitted. Pet Amenities: Pet Waste Stations Yappy Hours
Photos
Community
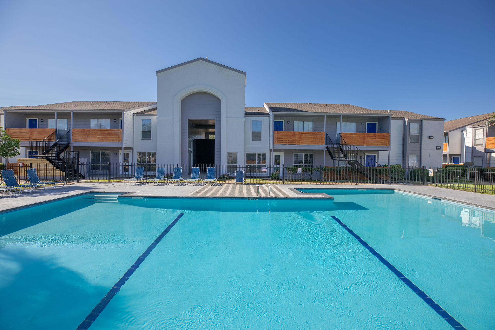
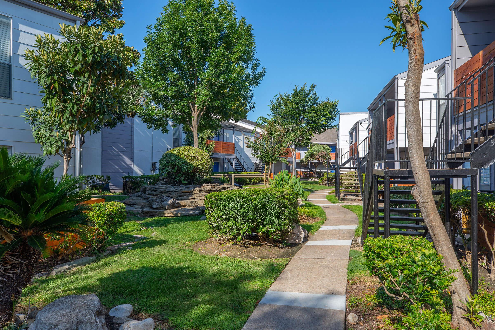
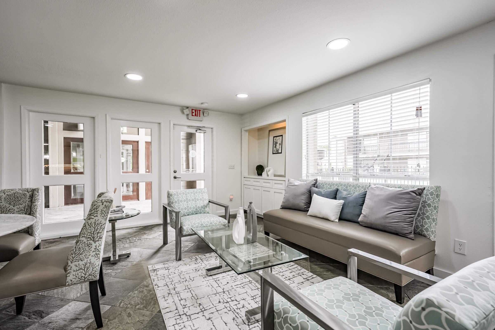
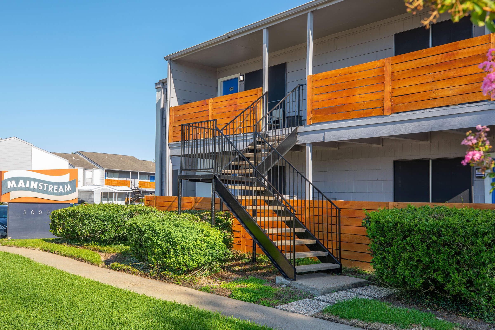
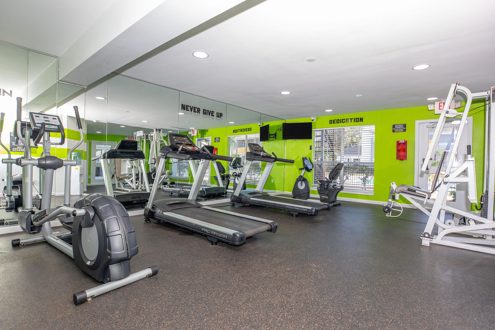
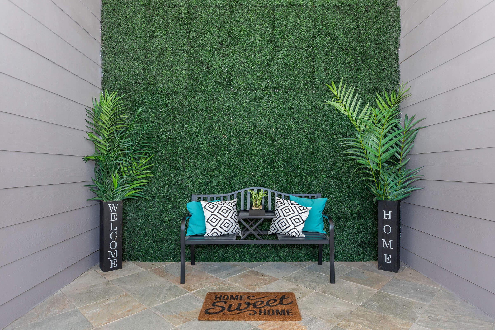
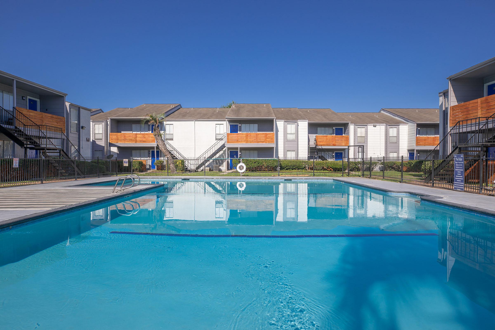
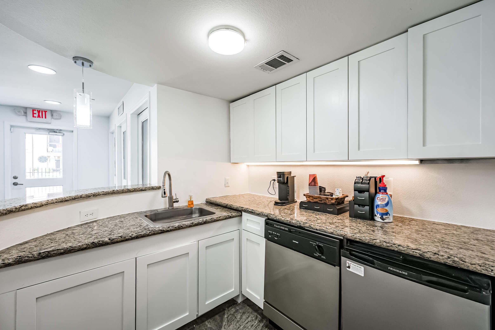
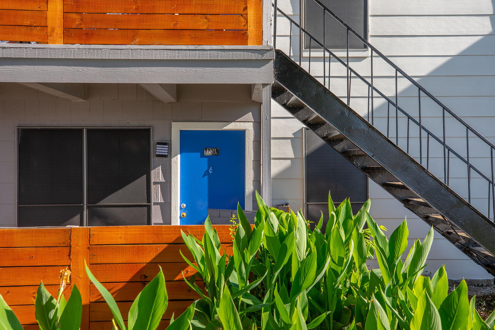
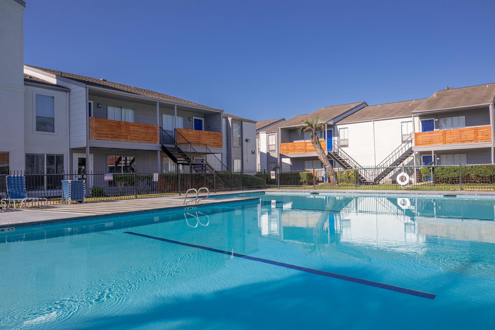
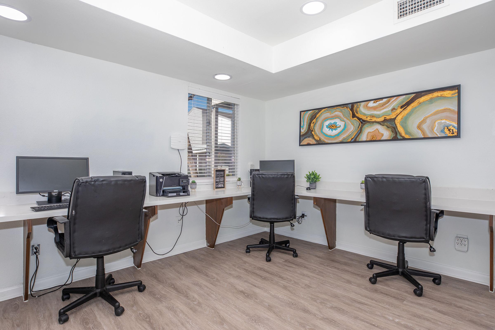
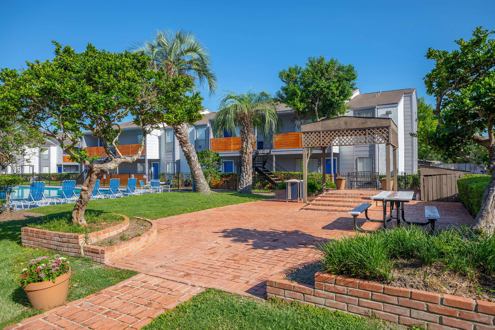
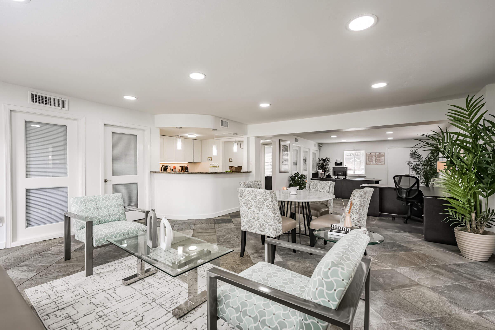
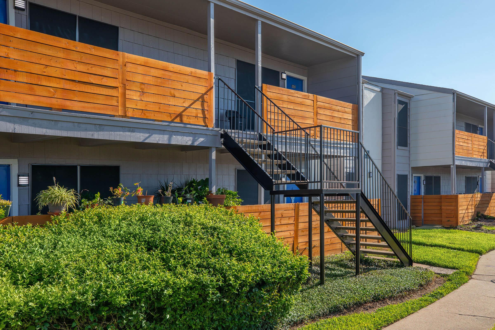
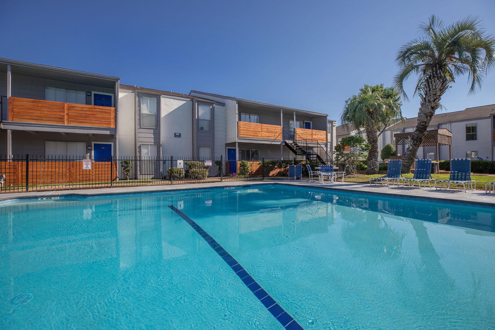
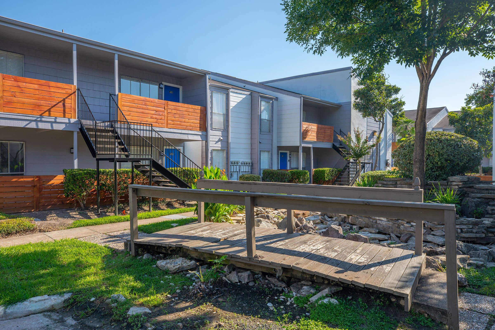
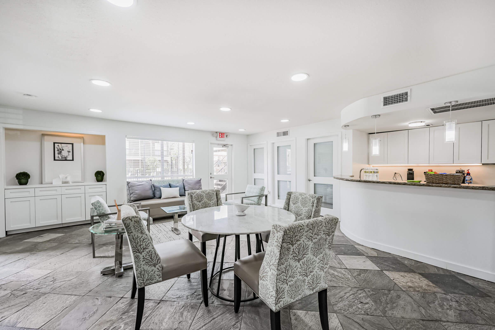
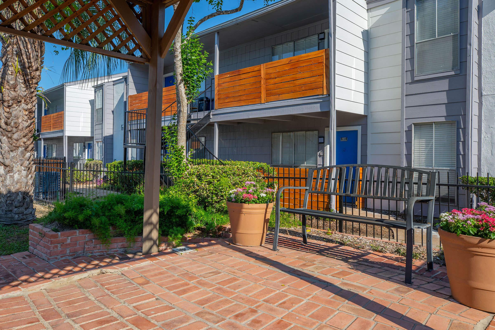
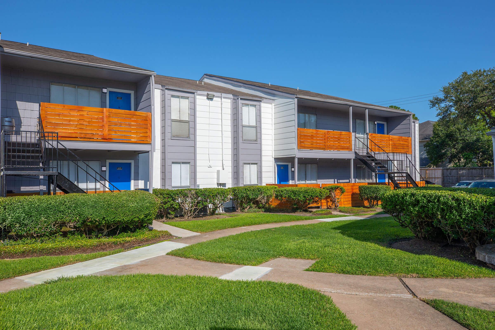
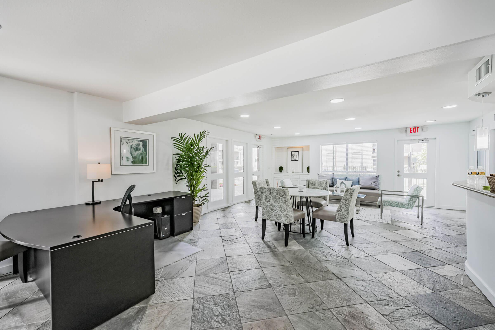
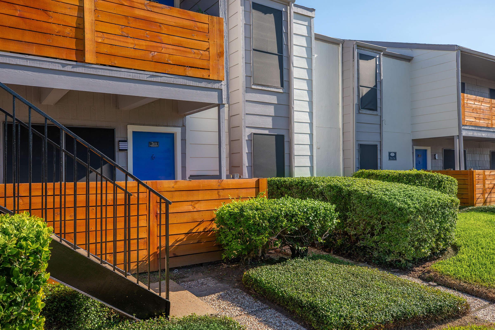
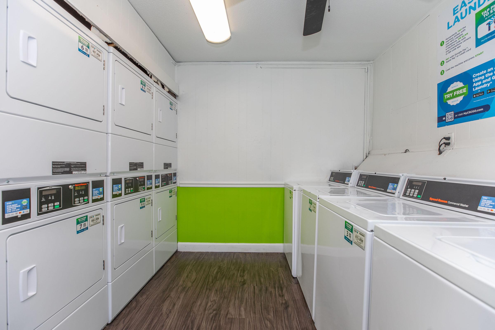
Plan B










Neighborhood
Points of Interest
3000 @ Med Center
Located 3000 Murworth Drive Houston, TX 77025Bank
Cinema
Coffee Shop
Elementary School
Entertainment
Fitness Center
Grocery Store
High School
Mass Transit
Middle School
Park
Post Office
Preschool
Restaurant
Salons
Shopping
Shopping Center
University
Contact Us
Come in
and say hi
3000 Murworth Drive
Houston,
TX
77025
Phone Number:
3464466500
TTY: 711
Office Hours
Monday through Friday: 9:00 AM to 6:00 PM. Saturday and Sunday: Closed.